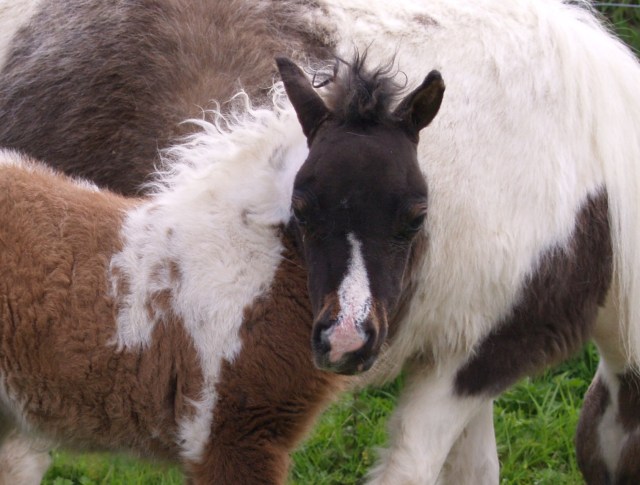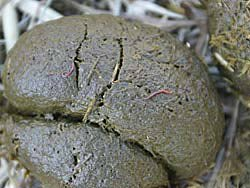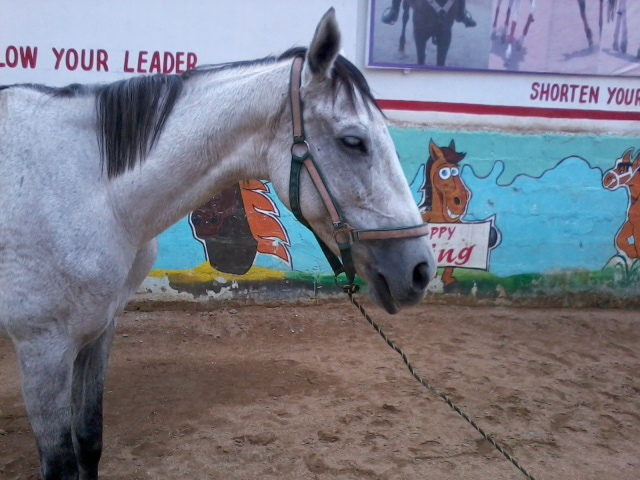QuestionWell, I have some few horses in rented stables, but I'd like eventually to get my own farm and have my horses there. My question, then, is how I can "design" the stables in a very efficient way, requiring the least amount of land but providing good facilities for the horses, leaving space for other activities that make the farm liquid (breeding horses is not cheap business).
Given this is kind of a broad and open question, maybe you can tell me your experience or give me directions to information available somewhere else.
AnswerHi Juan,
First, there is a very good book I can recommend, called "Horse Housing: How to Plan, Build, and Remodel Barns and Sheds" - it provides some really good information on barn design and ideas for layout.
My first suggestion in barn layout is location, and it should be in a place that has good access to the road, and is on high ground. Two of the worst things to deal with are barns with difficult drives and muddy conditions due to poor drainage. Add a stuck in the mud horse trailer and you'll get the idea of what I am talking about.
Next, you need to consider size and layout. I highly recommend that you consider extra stalls for the barn, to allow for storage of feed, hay, and supplies. Typically, my rule of thumb that seems to work best, is that for every barn you add one stall size for a feed room, and use the loft area under the roof for hay storage. It's good insulation in winter, and can be very safe and clean if done correctly.
One thing to consider is will you have an indoor riding arena? If so, those are heavy land users - but are also very good for having the stalls adjacent to. It's also a real draw if you have boarding next to an indoor arena - even if it's a small one for just a bit of exercise when the weather is bad. Indoor arenas can often command twice the price compared to barns without indoor arenas.
Also, I'm not sure if you have a stallion, but if so - you'll probably need to consider separate housing or a breeding shed as well.
If still you want minimal land use, the best design I have seen uses a central aisle large enough for a tractor (also serves as a good space for grooming and tacking) to pass with a manure trailer. This also provides additional "indoor" space for dealing with horses out of the weather. Each stall needs to be a minimum of 12x12 feet. Some smaller horses can do with less - but typically, 12x12 seems to make most happy. and trust me, a vet, and owner, a sick foal, and a mare, all inside the stall - makes even a large stall look very, very small. Don't skimp on size.
If the weather in the area is warm 12 months a year (like texas or florida) you can sometimes go with an exterior isle design, with stalls back to back, but I don't recommend it because I have seen heavy rains make a mess of things with mud - and horses love to kick the walls adjacent to another horse when one is also behind them for some reason.
Hope this helps, and if you can, drop me some additional questions, feedback, and tell me how things are going. As someone who has worked at many barns, some with foals, I can tell you, this is something that always has interested me too since I am an engieer by trade. Best of Luck with the breeding business!

 old saddle - best saddle
Question
old saddle
hello Lyn. today I trotted a
old saddle - best saddle
Question
old saddle
hello Lyn. today I trotted a
 Facial nerve damage in a foal
QuestionAmerican Miniature Foa
QUESTION: Hello
I
Facial nerve damage in a foal
QuestionAmerican Miniature Foa
QUESTION: Hello
I
 horse dropping - worms
Question
horse droppings
hello Lyn, i have attac
horse dropping - worms
Question
horse droppings
hello Lyn, i have attac
 sprint or a route
Question
sprint or a route
hello. looking at con
sprint or a route
Question
sprint or a route
hello. looking at con
 dull coat
Question
pic 1 pic 2
Hi Lisa. Sam here. My
dull coat
Question
pic 1 pic 2
Hi Lisa. Sam here. My